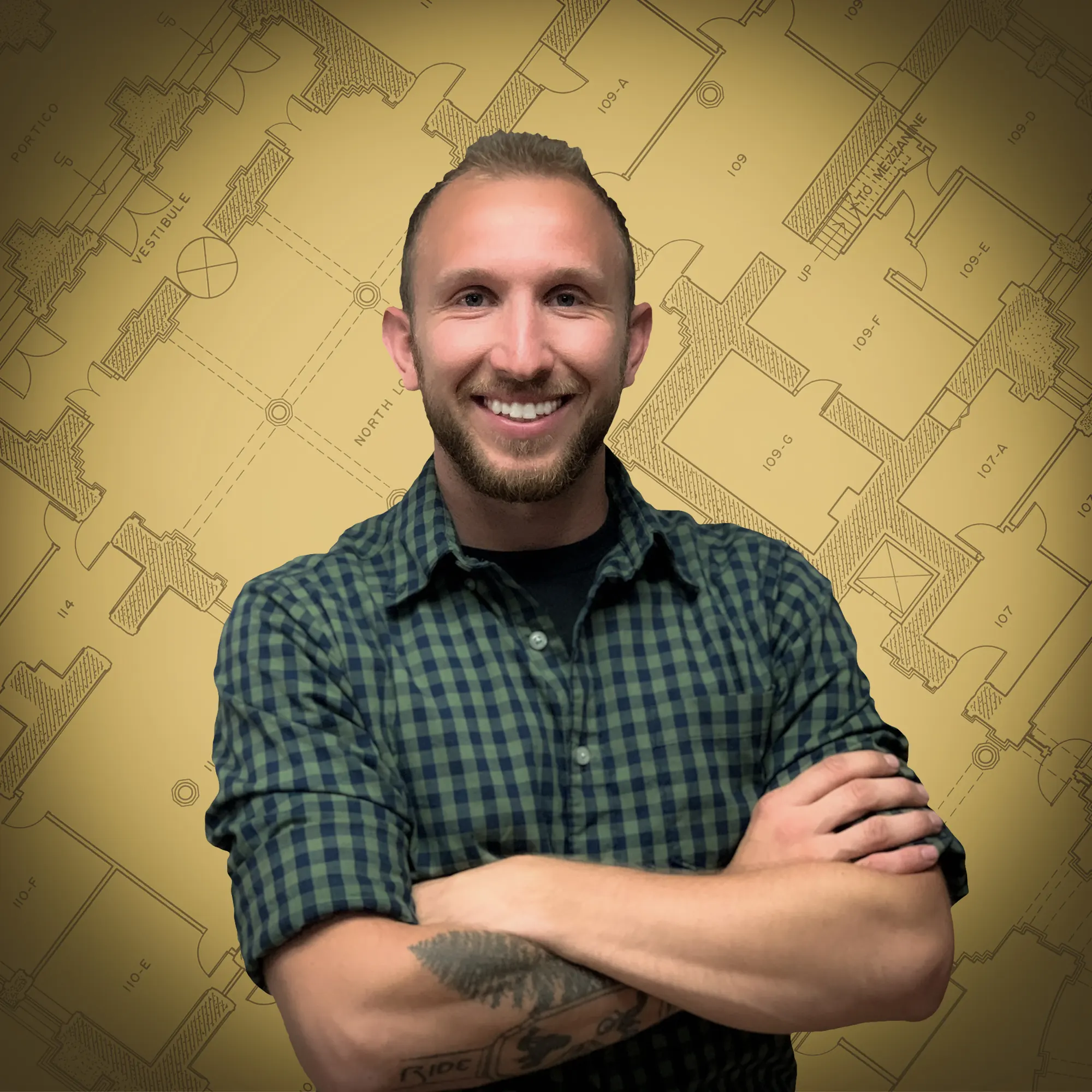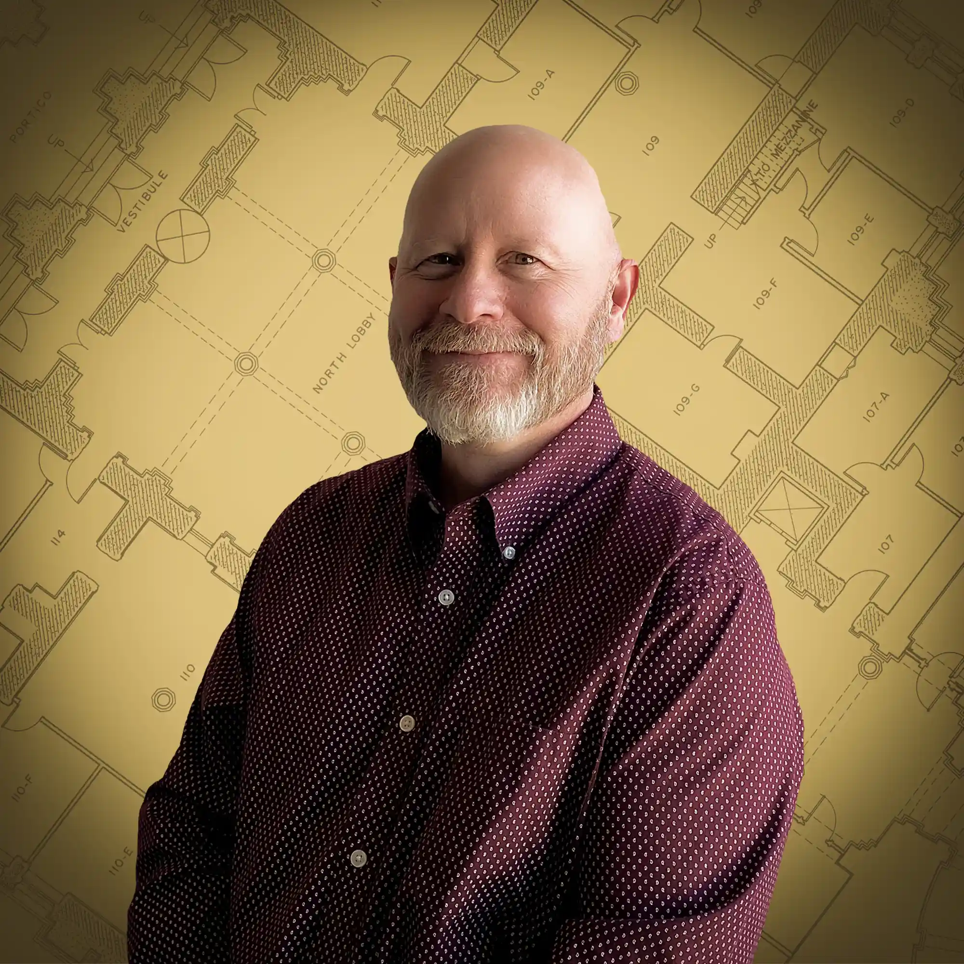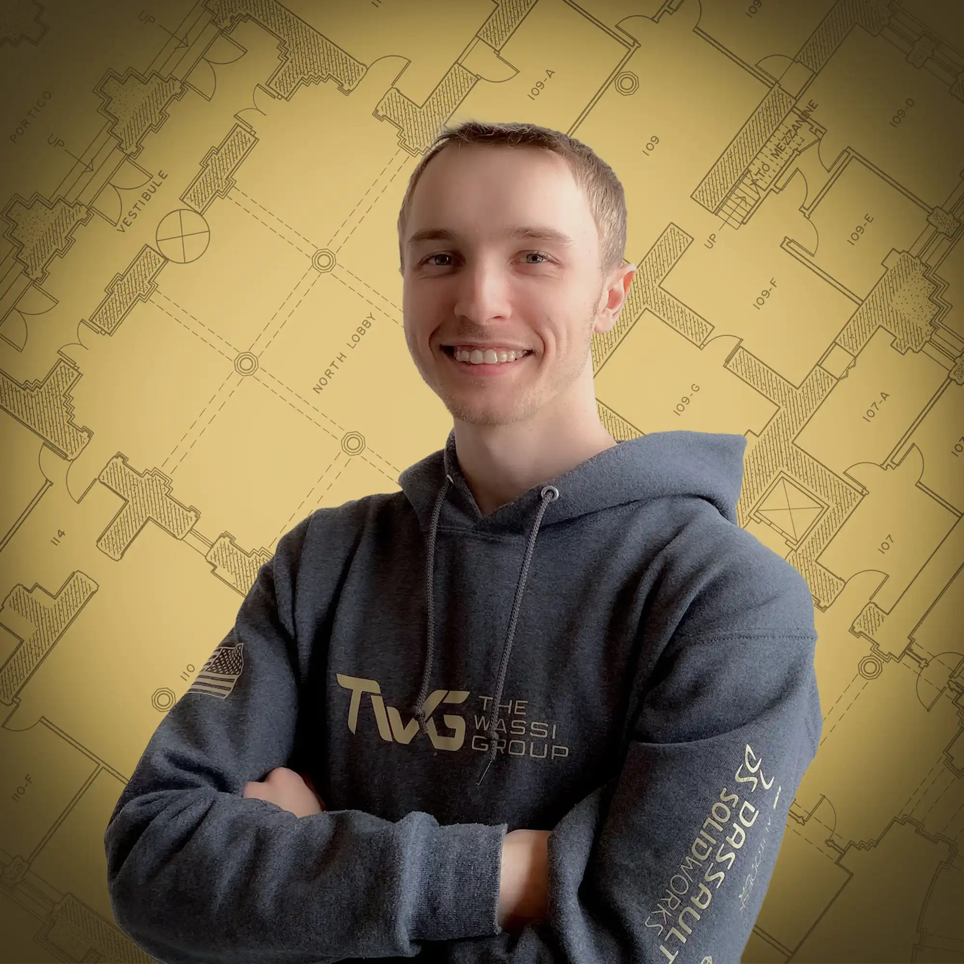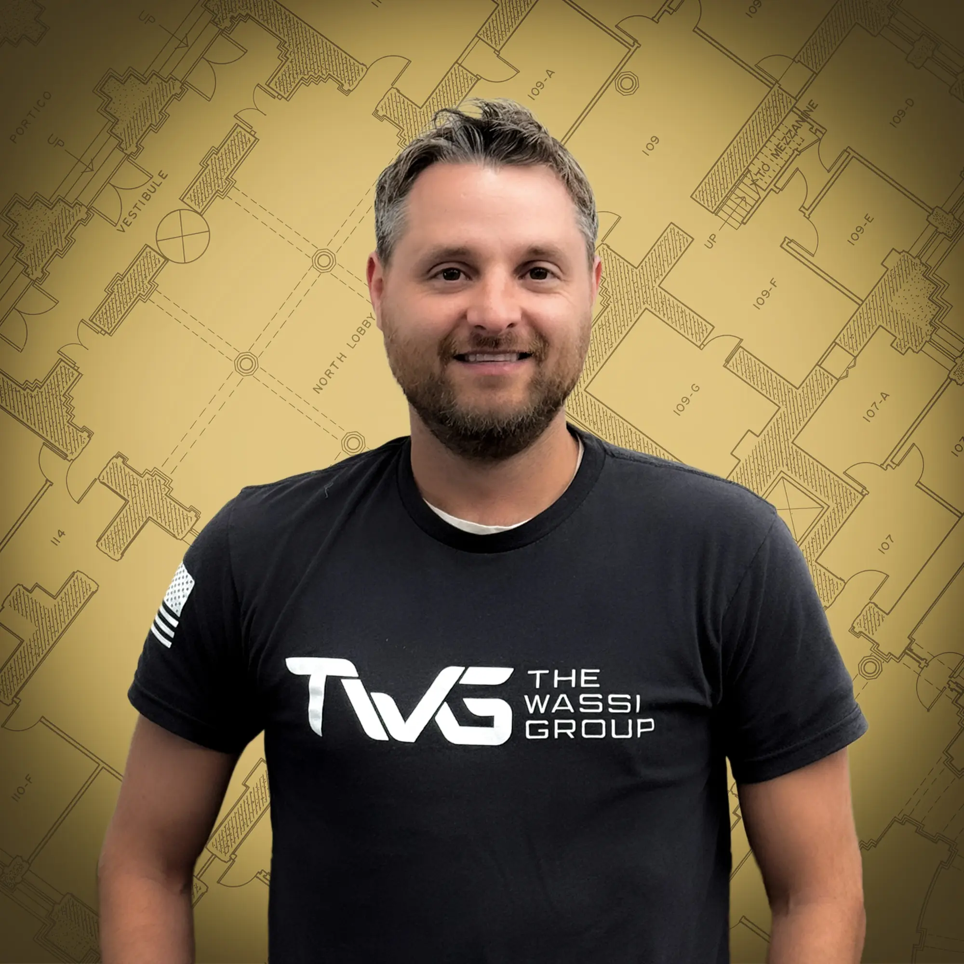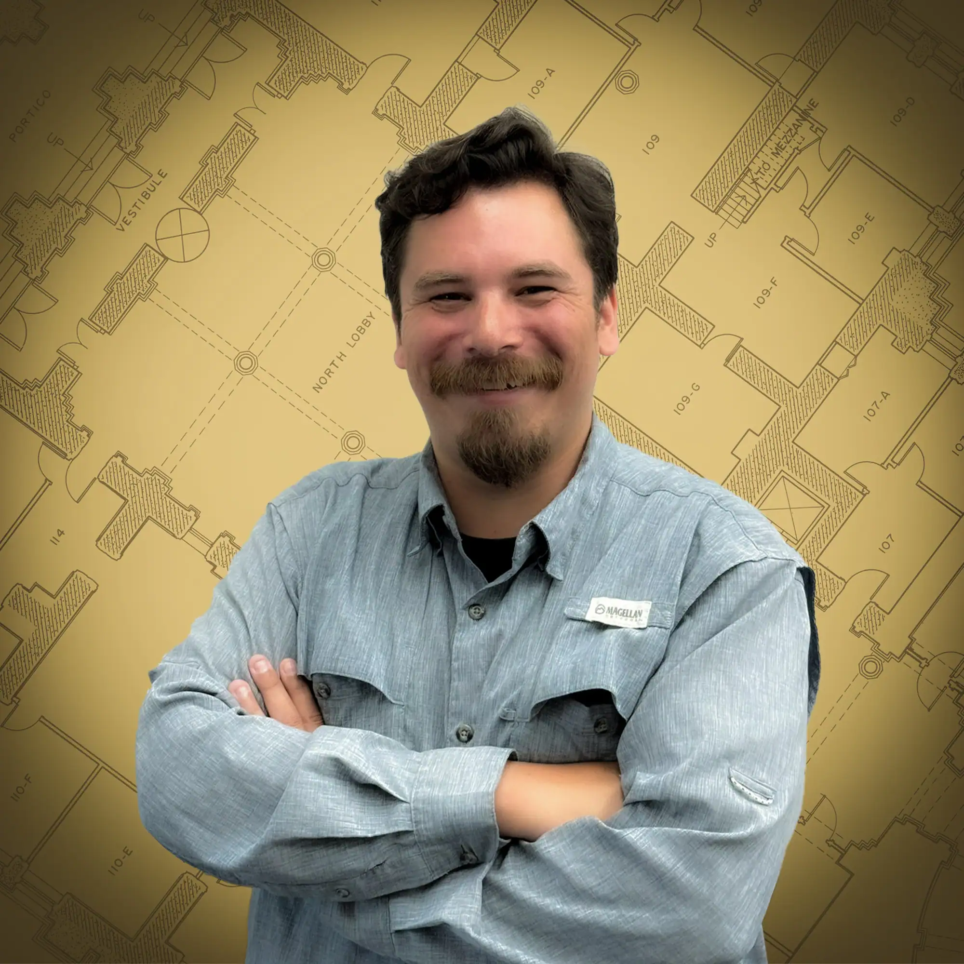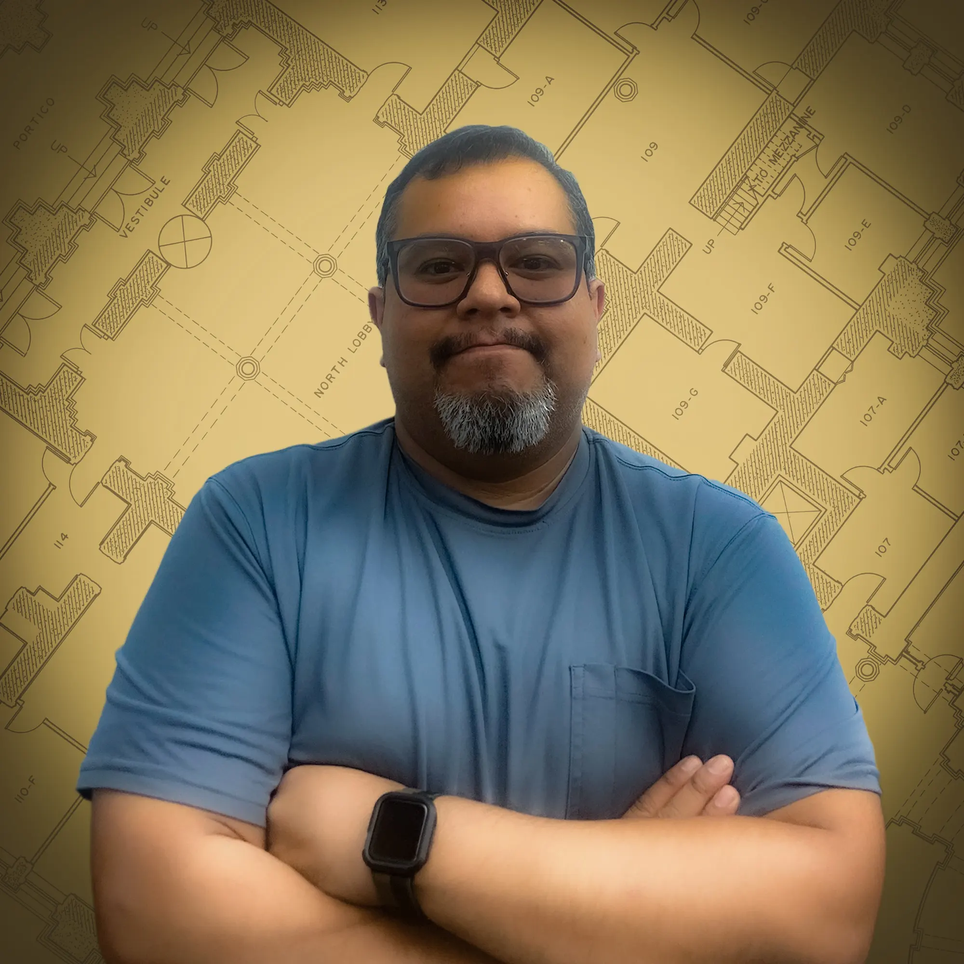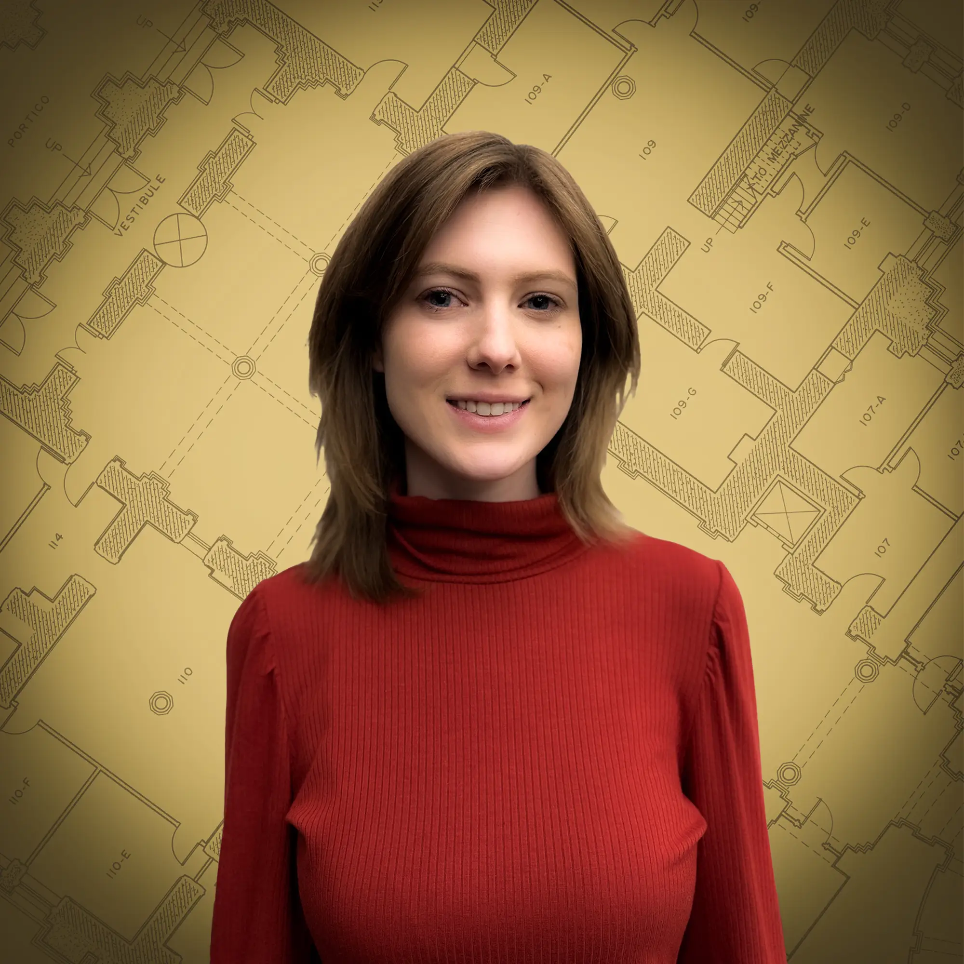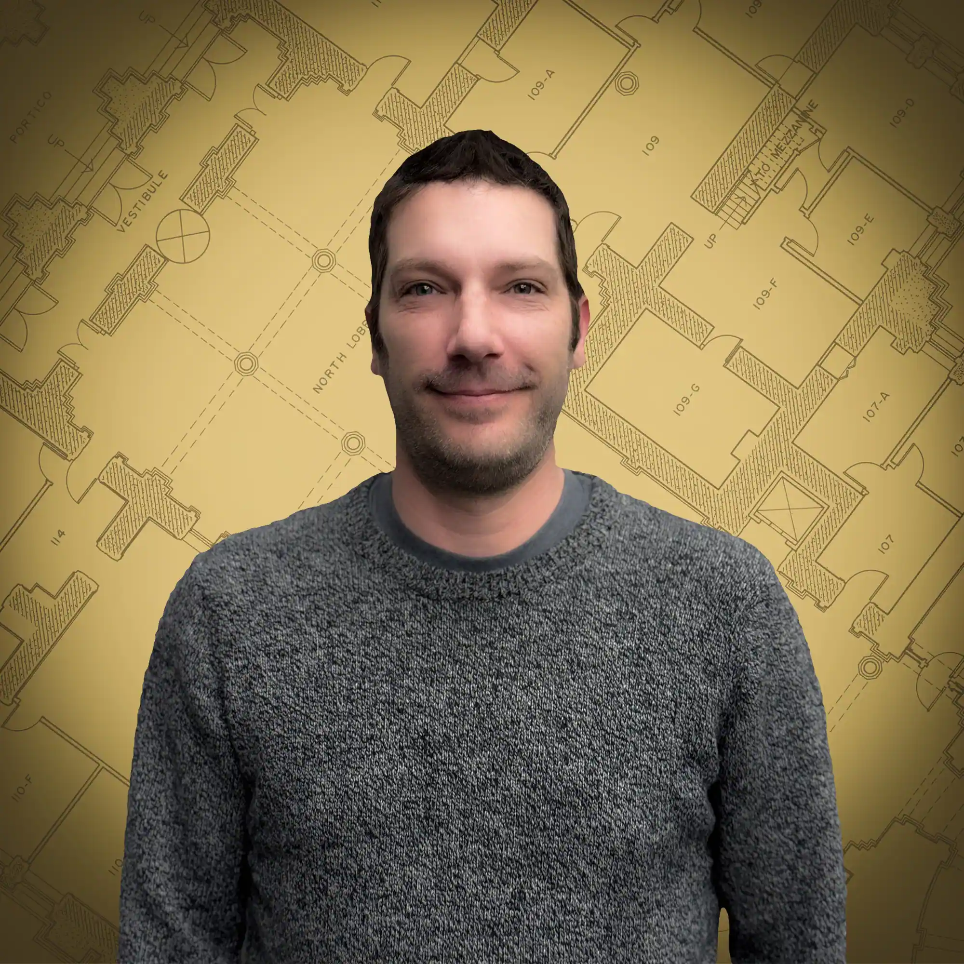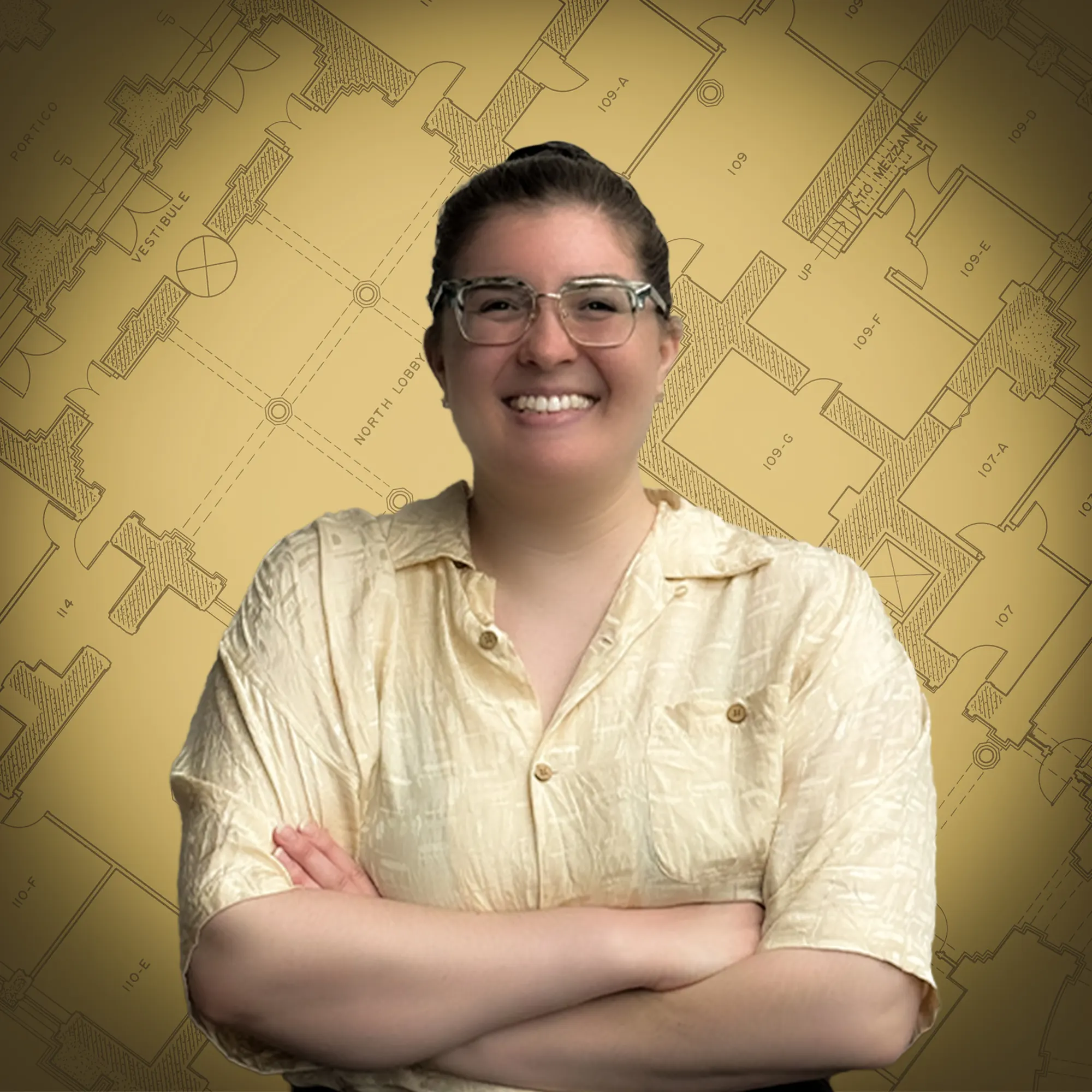Computer-Aided Design
Transform 2D ideas into accurate, build-ready 3D models using advanced CAD software. Ideal for architectural, engineering, and construction projects.
Printing Services
Get large-scale prints tailored for the construction industry. Ideal for construction drawings, site plans, and documentation across all project phases.
3D-Laser Scanning
Capture existing conditions with highly percise 3D laser scanning. Generate detailed point clouds and digital models for as-builts, renovations, and site documentation.
-
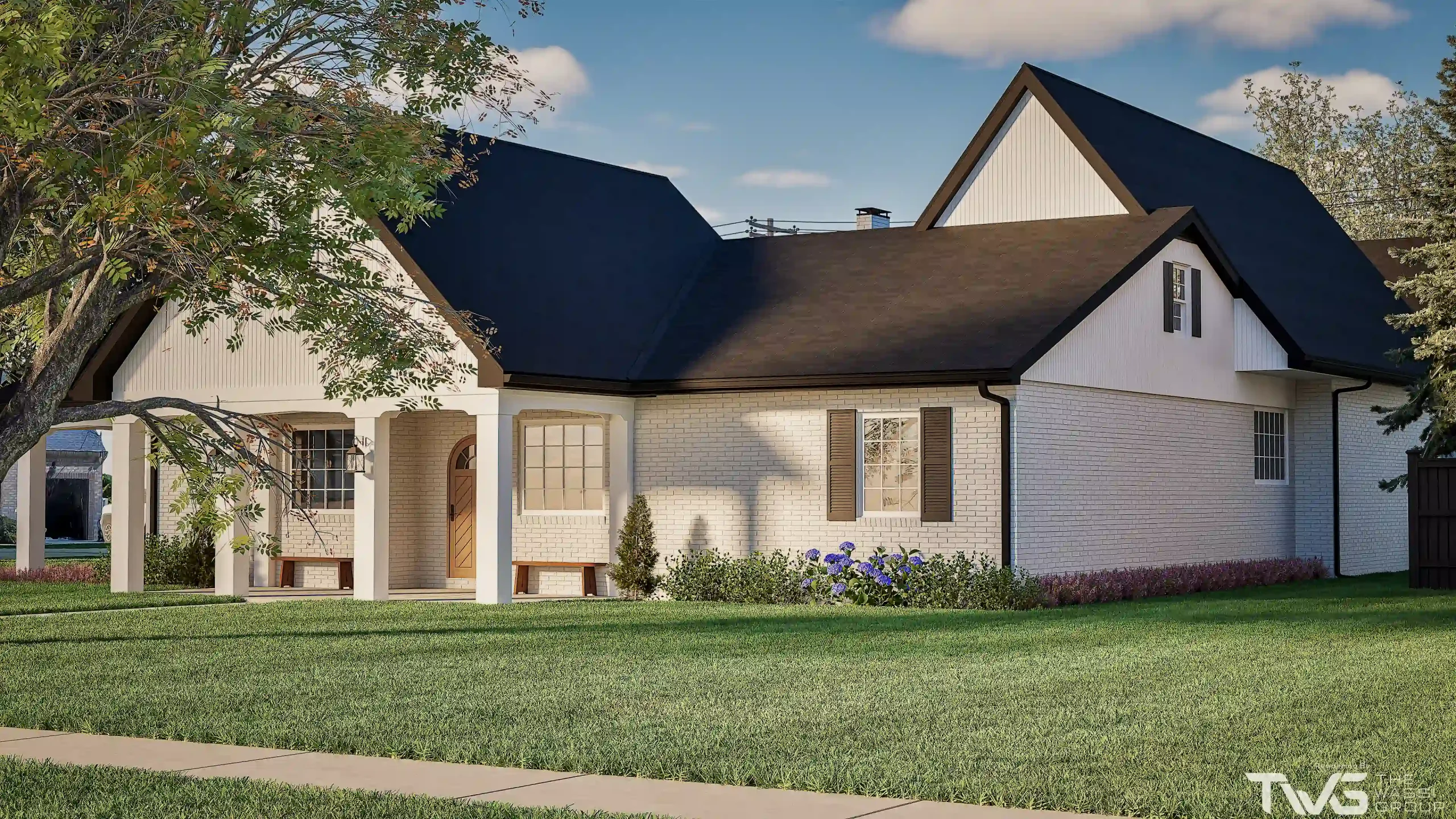
Residential Home Addition Using Laser Scanning & 3D Visualization
The Wassi Group (TWG) partnered with RJV Property & Construction on the Bonnie Vericella Home Addition, using exterior laser scanning to capture accurate existing conditions. Scan data was used to create a coordinated 3D Revit model and conceptual renderings that supported clear design visualization. Scope of Work Results TWG delivered an accurate 3D model and…
-

Tank Farm Existing Conditions Modeling
The Wassi Group was contracted by JDR Engineering and Ferrero USA to document existing conditions within a tank farm at Ferrero’s production facility. High-accuracy laser scanning and modeling were required to support the design of a new access platform for piping at the tops of multiple large tanks. Client: JDR Engineering & Ferrero USAServices: 3D…
-
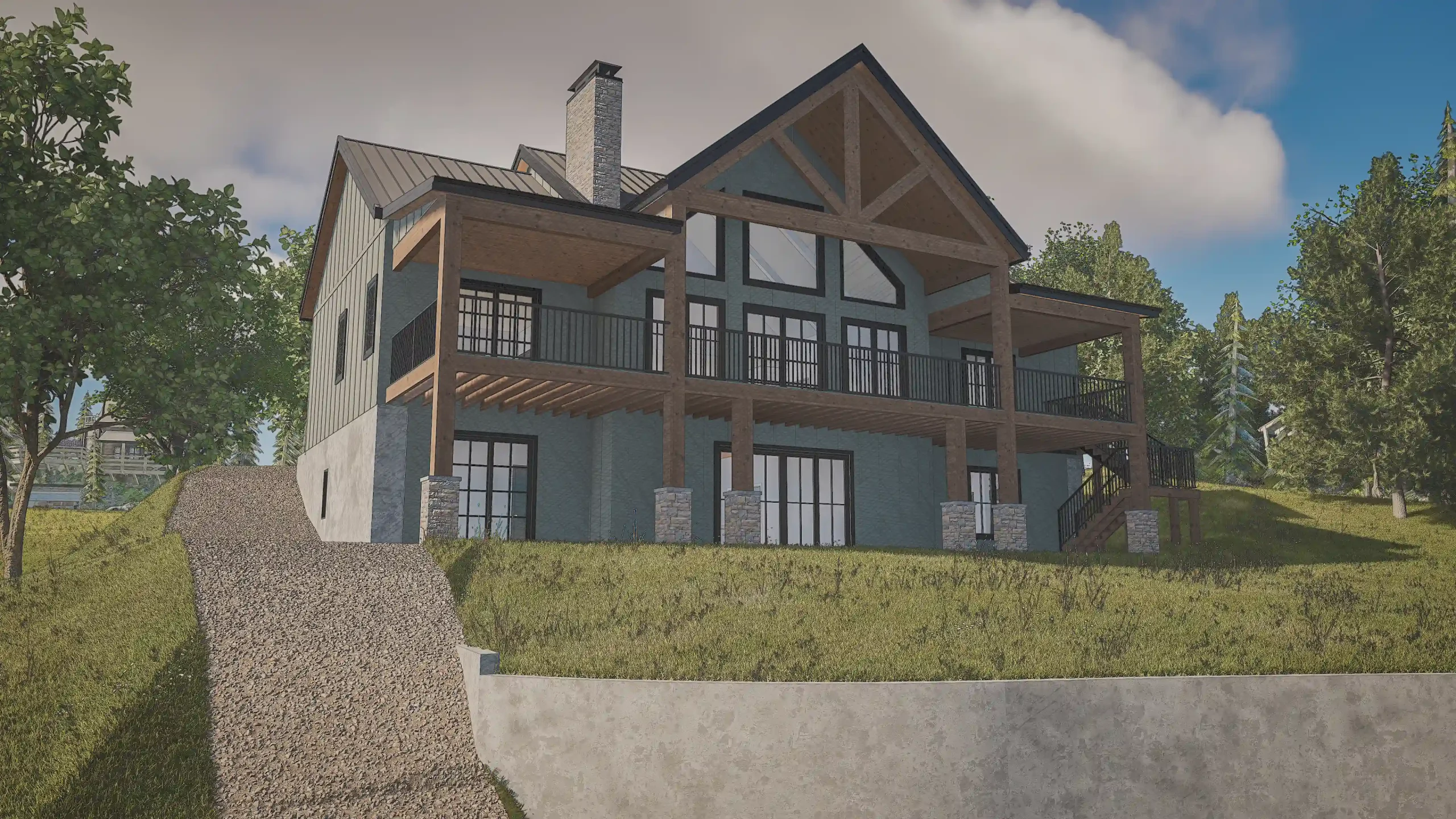
Custom New Home Design Using Laser Scanning & 3D Modeling
The Wassi Group (TWG) partnered with Chris Cupi to provide full-service design and visualization for his new custom residential home. High-accuracy site laser scanning was used to capture existing topographic conditions, ensuring precise home placement, informed design decisions, and reliable construction documentation. Scope of Work Results TWG delivered a complete, site-accurate residential design package that…










